The Murray 40ft expandable unit standard design features 3 bedrooms, separated by a partition wall added during installation. Alternatively, by leaving out the partition wall, this can be left as one single large bedroom.
Click the link below to check out our 20Ft container modular homes.

The Murray 40ft expandable unit standard design features 3 bedrooms, separated by a partition wall added during installation. Alternatively, by leaving out the partition wall, this can be left as one single large bedroom.

We offer a range of flooring options to suit your style and needs. While vinyl is the standard choice in all homes, you can select from two elegant color options: a warm brown, as seen in our displays, or a sleek grey, commonly featured in modern homes.
The bathroom is thoughtfully designed for comfort, providing ample space for the sink, toilet, and shower.
Our homes also feature double-glazed doors and an interior sliding glass door for added convenience. In the shower, you’ll find two shower heads: a luxurious rainfall showerhead at the top, and an adjustable handheld showerhead below for added flexibility.

A current display on what flooring options we are able to supply.
The default on all houses displayed are vinyl, there are currently only two colours.
The bathroom is nice and comfortable, with a reasonable amount of sink, toilet, and shower space.
We have double glazed doors and a slidable glass door in the inside.
We include two shower heads, the top one is a rain head and the bottom one is movable.
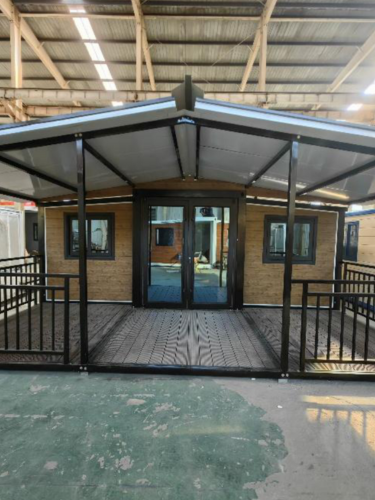
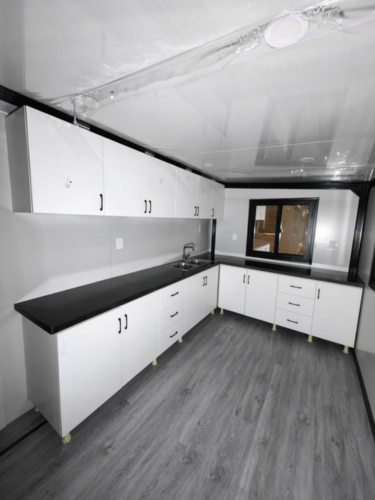
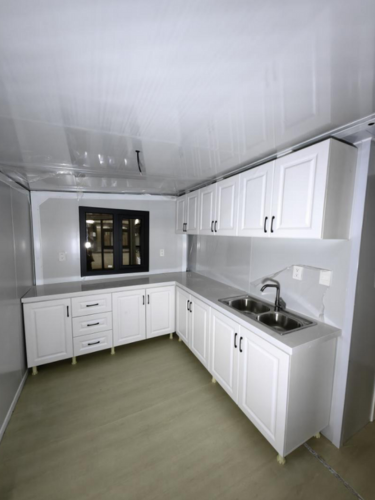
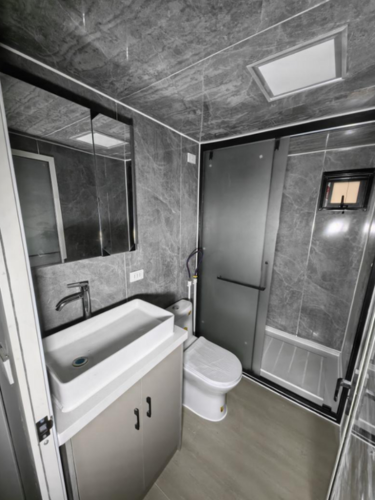
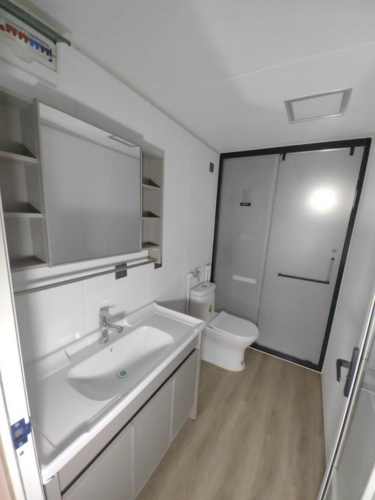
Let our friendly team at Murray Modular Homes take care of you
Contact us to see if we can help bring your dream home to life.